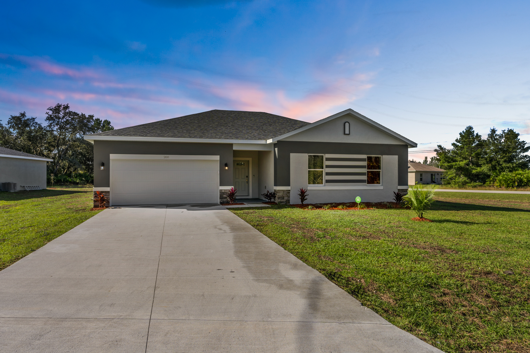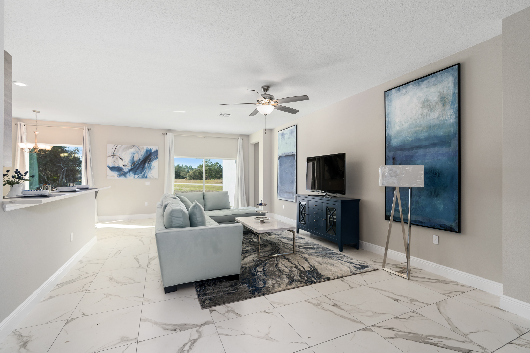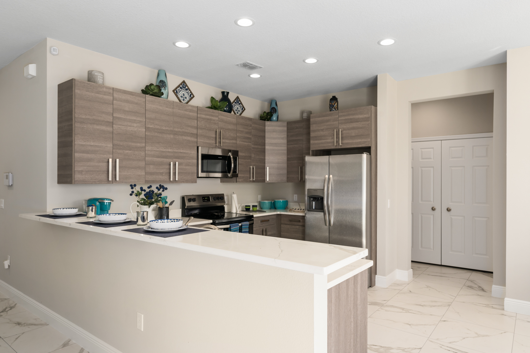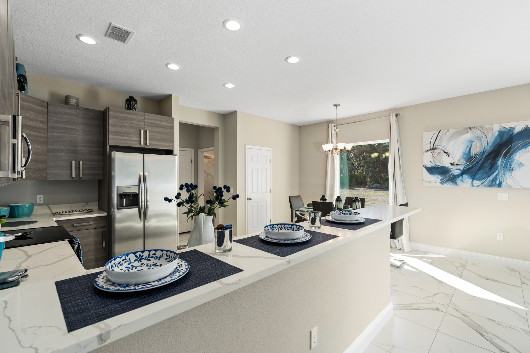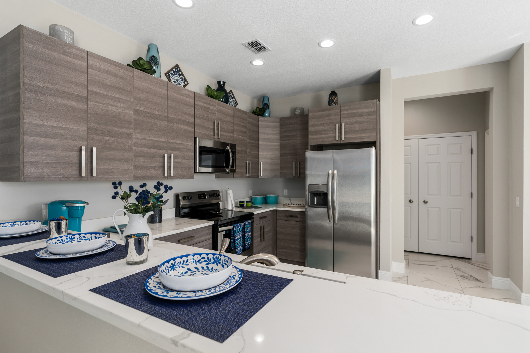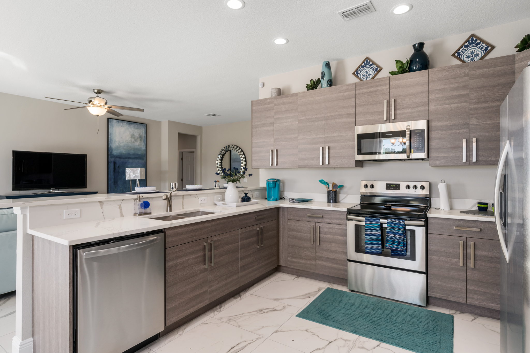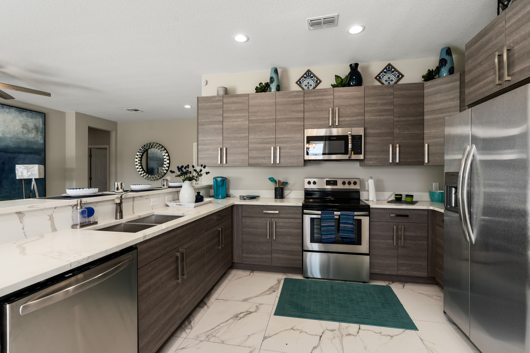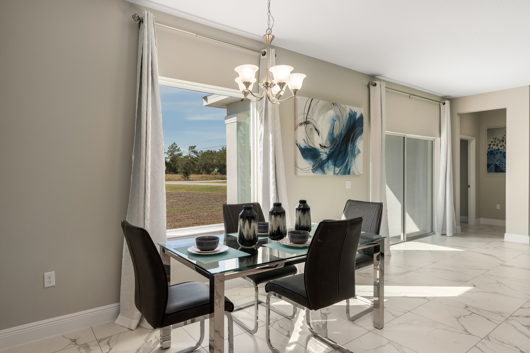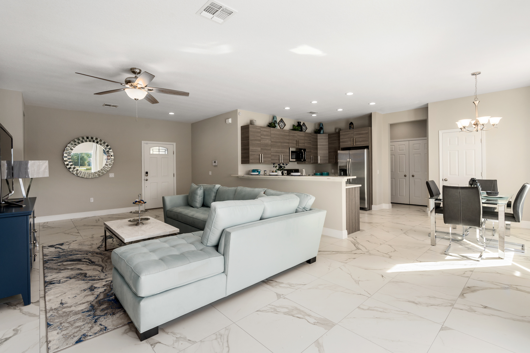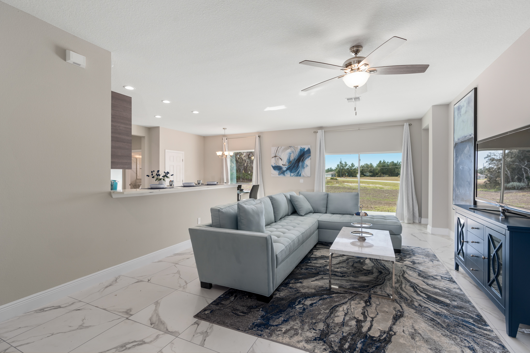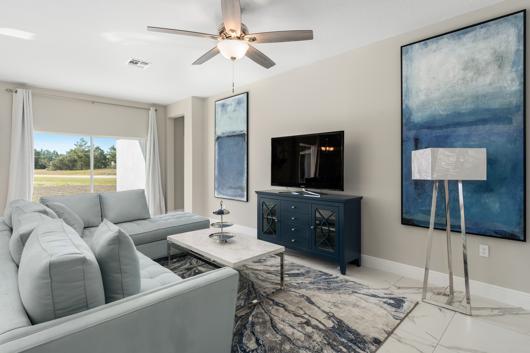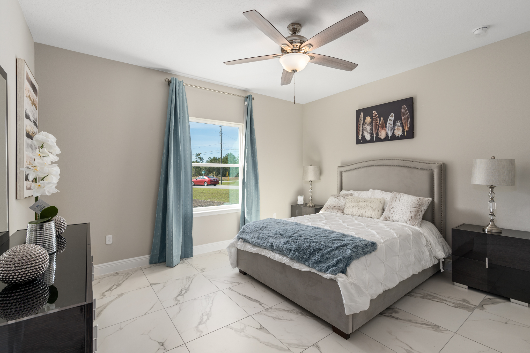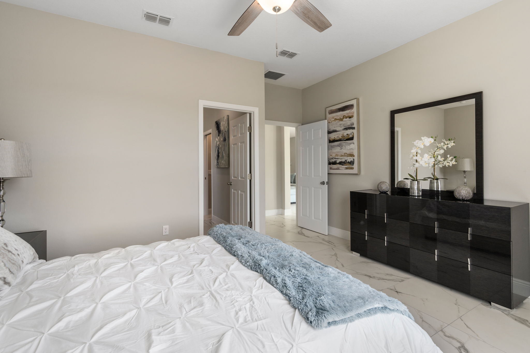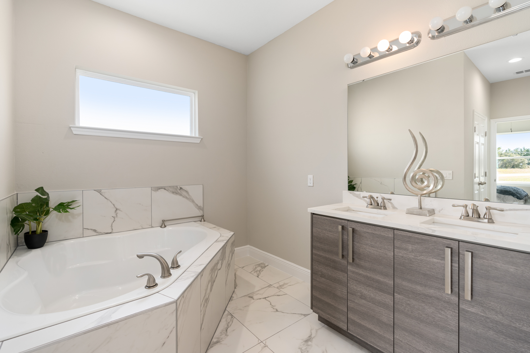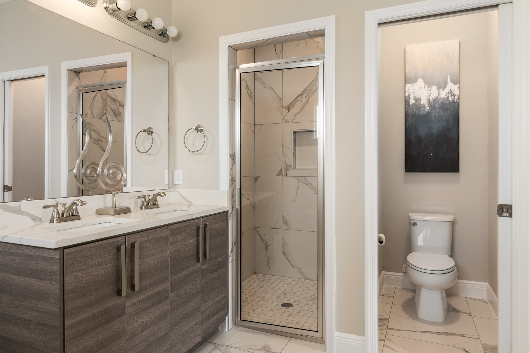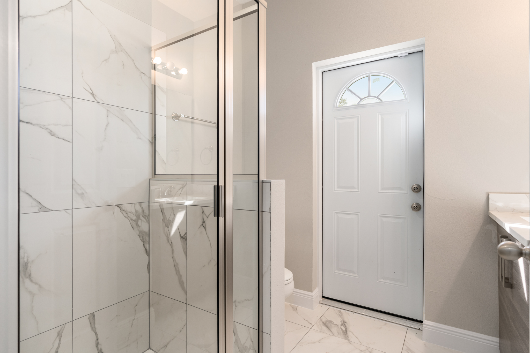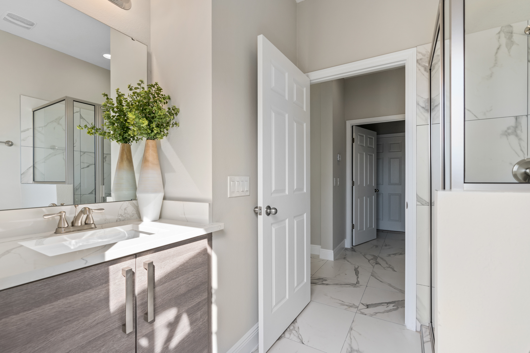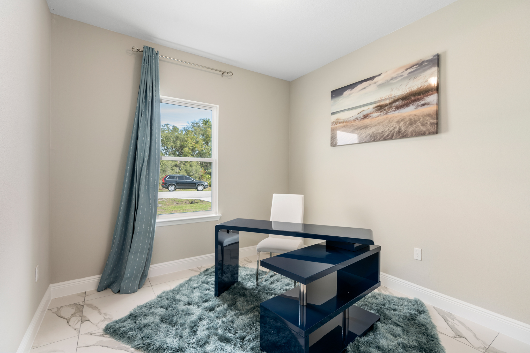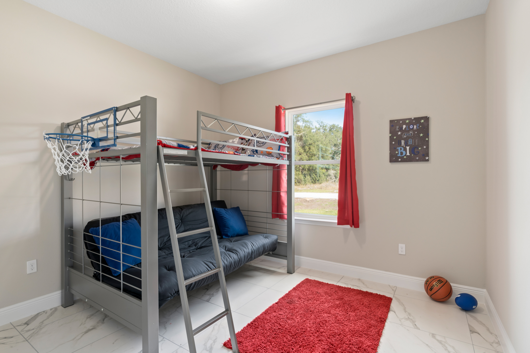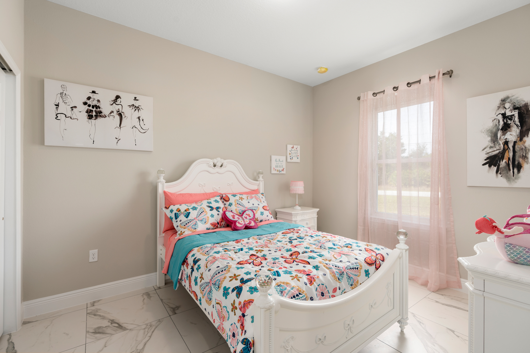Emmanuel Model
Price: Starting at $339,990
Plan Type: 1 Story
Plan Style: None
This elegant four-bedroom home offers charm and functionality suited for any family. Upon entry, the foyer guides you to the impressive great room, past the bedrooms, and presents the open floor living space.
Continue to the large eat-in kitchen which is convenient for entertaining, cooking, or enjoying meals with the family. At the back of the kitchen is a large flex space that would be perfect for a breakfast nook or informal seating area. Enjoy your concrete covered patio area off the kitchen extends your living space outdoors.
It features four bedrooms, including a separate master suite, and two bathrooms. The master suite has a large walk-in closet, and is located at the back of the house..
The second and third bedroom share the second bath. The third bedroom at the front of the house also has a nice sized walk-in closet.
With 1,785 finished square feet, this attractive floor plan is perfect for a large or growing family. There is plenty of space for everyone.
Customize your new home design by choosing the color package that fits your style.
AFFORDABLE NEW HOME. Seller will negotiate closing cost when using builder’s preferred lender!! Some of the features include:
Bathrooms
Master bath walk in shower
Sold surface vanity countertops
Dual sink, shower, and tub fixturesInterior
8’ ceilings
6 panel interior doors
Baseboard, trim, and casings
Brushed nickel hardware
Satin nickel interior door locks
Satin nickel front door handle and deadbolt
Tile and or carpet throughout (per plan)Structural
Home warranty provided at closings
25-yar roof shingle
Genie garage door
Engineered roof trusses with hurricane strap connectorsExterior
Insulated 6 panel exterior doors
Slide doors and rear textured block
1 exterior water hose bibb
Covered patio (per plan)Kitchen
Designer cabinets
Sold surface counter tops
Self-clean range
Dishwasher
Ice maker line
50/50 stainless steel sink
Pantry (per plan)Energy
Insulated ductwork throughout
Digital programmable thermostat
Dual pan vinyl windows
Off ridge vent attic ventilation
Maintenance free aluminum soffitElectrical & Plumbing
Smoke detectors
Weather proof exterior outlets
40-gallon quick recovery hot water heater (per plan)
Ceiling fans in all bedrooms & great room
RG6 cable outlets (per plan)
Garage door opener
