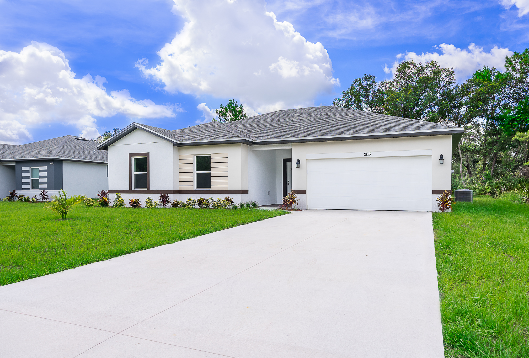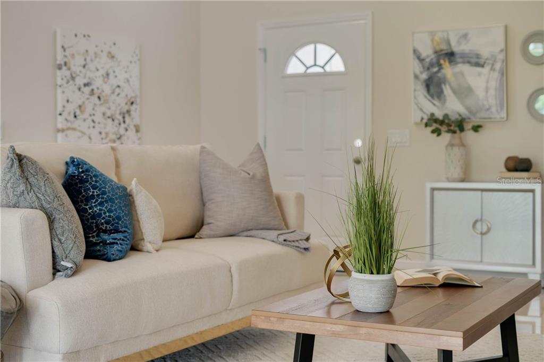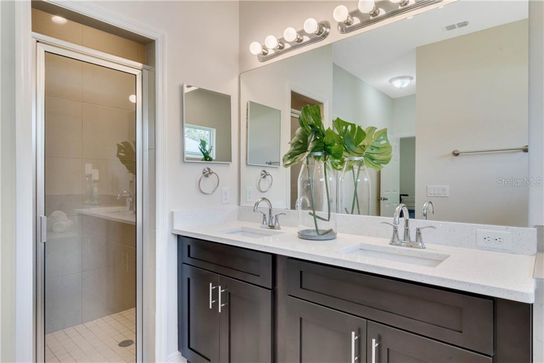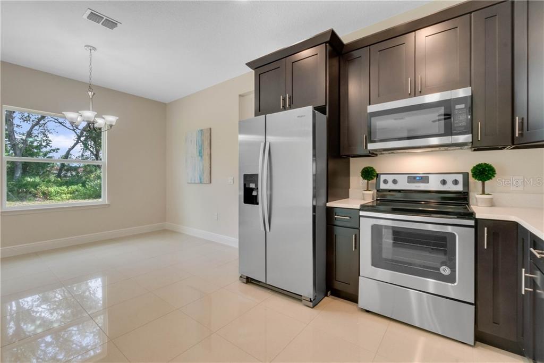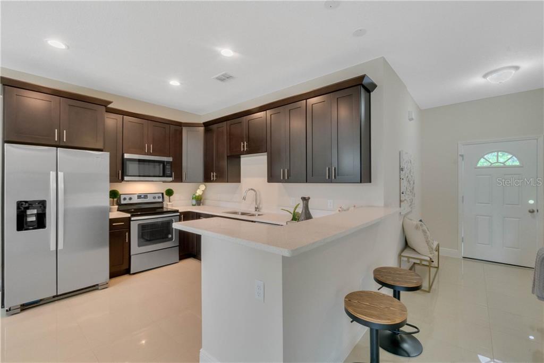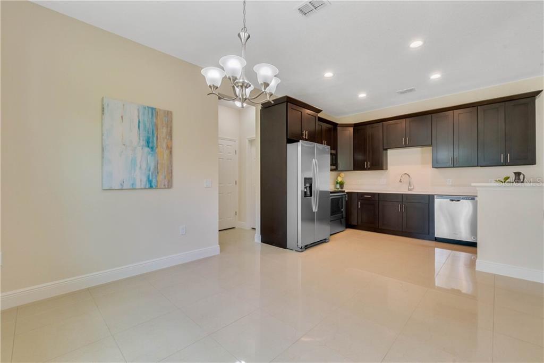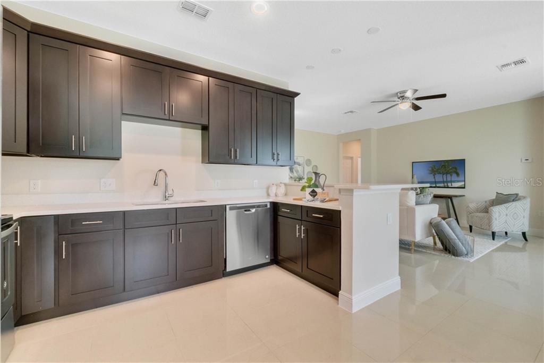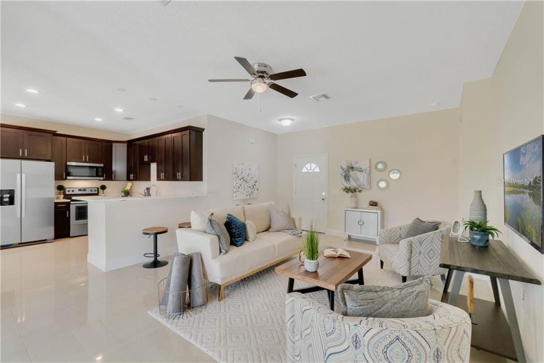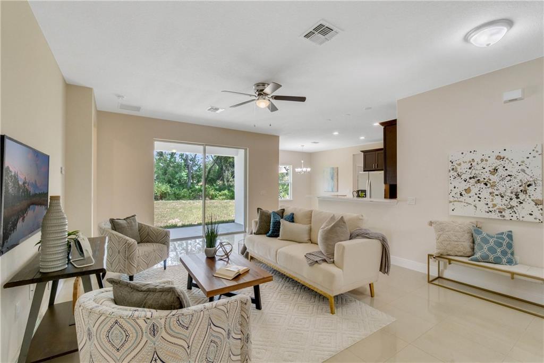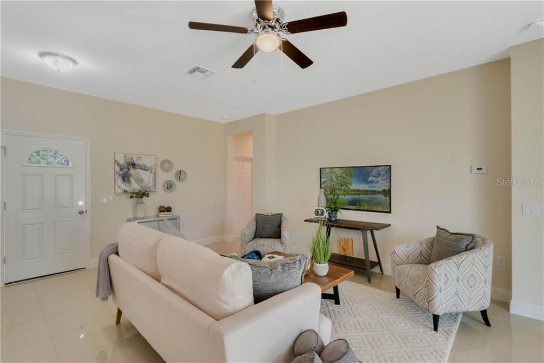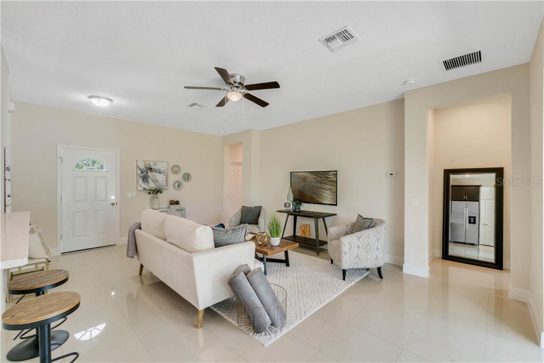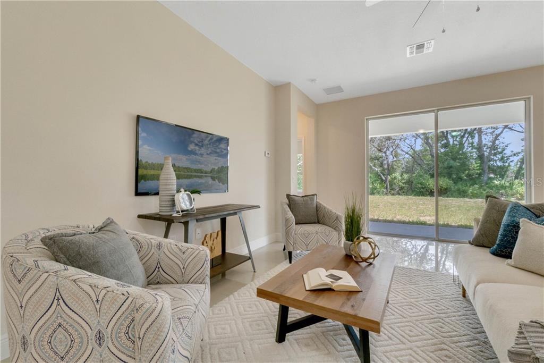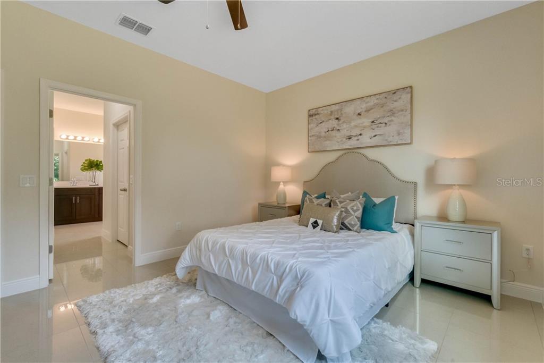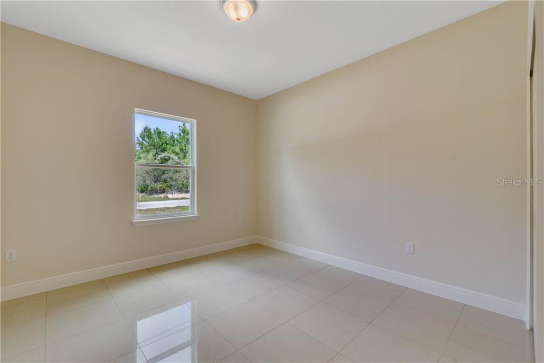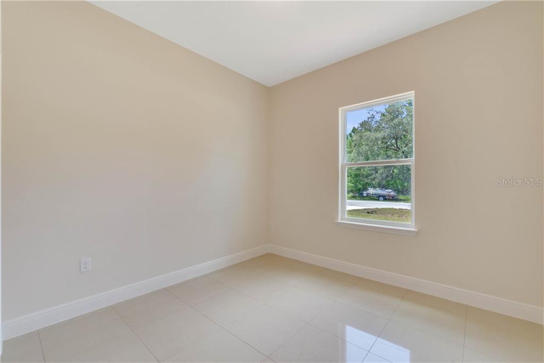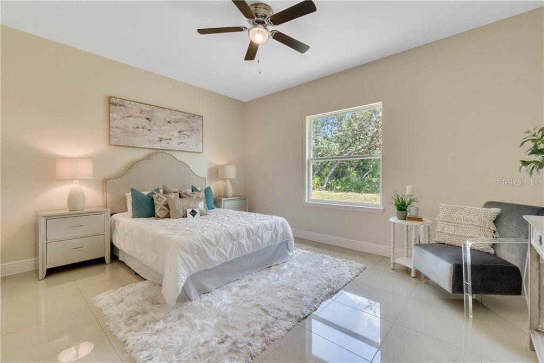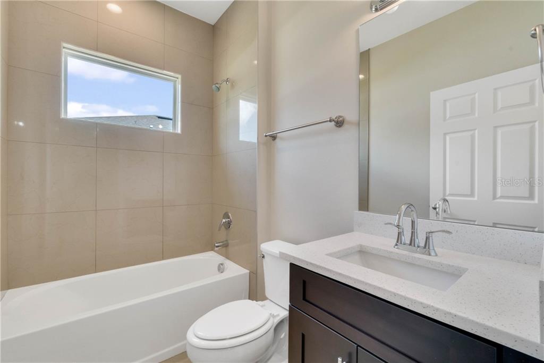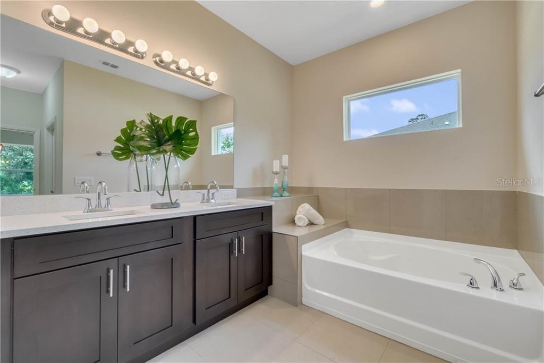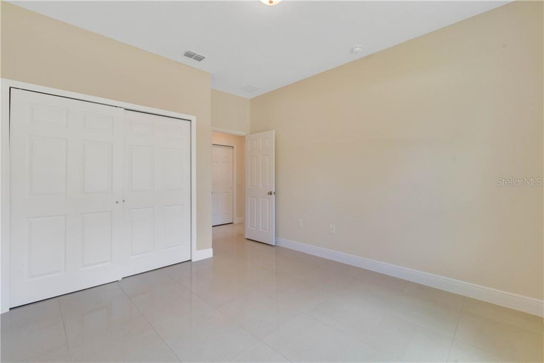Giselle Model
Price: Starting at $329,990
Plan Type: 1 Story
Plan Style: None
This well thought out 3-bedroom 2 bath floor plan flows beautifully once you enter the foyer from the front. Two bedrooms are located at the front of the home, while the master bedroom is split away from the other two for the ultimate privacy. The master features a walk-in closet and master bathroom. The master bathroom has separate shower, toilet closet, his and her sinks, and large welcoming garden tub.
The open kitchen is stocked with upgrades that comes standard with this well laid out floorplan. With 1,568 finished square feet of space, covered patio for relaxing after a long day; it’s a great option for someone downsizing their home or just starting their family.
Customize your new home design by choosing the color package that fits your style.
AFFORDABLE NEW HOME. Seller will negotiate closing cost when using builder’s preferred lender!! Some of the features include:
Bathrooms
Master bath walk in shower
Sold surface vanity countertops
Dual sink, shower, and tub fixturesInterior
8’ ceilings
6 panel interior doors
Baseboard, trim, and casings
Brushed nickel hardware
Satin nickel interior door locks
Satin nickel front door handle and deadbolt
Tile and or carpet throughout (per plan)Structural
Home warranty provided at closings
25-yar roof shingle
Genie garage door
Engineered roof trusses with hurricane strap connectorsExterior
Insulated 6 panel exterior doors
Slide doors and rear textured block
1 exterior water hose bibb
Covered patio (per plan)Kitchen
Designer cabinets
Sold surface counter tops
Self-clean range
Dishwasher
Ice maker line
50/50 stainless steel sink
Pantry (per plan)Energy
Insulated ductwork throughout
Digital programmable thermostat
Dual pan vinyl windows
Off ridge vent attic ventilation
Maintenance free aluminum soffitElectrical & Plumbing
Smoke detectors
Weather proof exterior outlets
40-gallon quick recovery hot water heater (per plan)
Ceiling fans in all bedrooms & great room
RG6 cable outlets (per plan)
Garage door opener
